Specifications


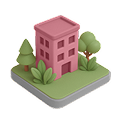

Spacious LayoutsSimplicity in form and function
Vaastu ComplianceScientific and definitive design
Future ReadySmart infrastructure for evolving lifestyles
Green BuildingIGBC certified sustainable structure
RERA NoPRM/KA/RERA/1251/310/PR/131224/007286
Project Details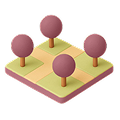
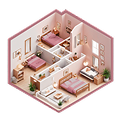


Total Land Area34501 Sqft
Spacious 3BHK42 Units
Project ApprovalBBMP Approved
RERA NoPRM/KA/RERA/1251/310/PR/131224/007286
Master plan
Legend
1. Entrance gate
2. Security cabin
3. Silver Oak Avenue
4. Rain Tree Garden
5. Visitor parking
6. Herb/medicinal garden
7. Vehicular corridor
8. Walking corridor
9. Drop-off zone
10. Welcome Atrium
11. Lounge
12. Indoor games
13. Multipurpose hall
14. Toilets
15. Gym / yoga
16. Business center
17. Sculpture garden
18. Backdrop wall
19. Elders garden
20. Kids play garden
21. Sitting court below pergola
22. Mini maze with pollinator plants
23. Basket ball dribble court
24. Spike ball
25. Services
26. Akhada
27. BBQ
28. Pickle ball court
29. Poolside with cabanas
30. Open studio deck
31. Gated pet park
32. Exit Basement Ramp
Legend
1. Entrance gate
2. Security cabin
3. Silver Oak Avenue
See more
The blueprint of your peace, perfected
SERIES
301 -901
CARPET AREA
1522 SFT
PLINTH AREA
1748 SFT
SBA
2187 SFT
Virtual Tour
Amenities
Business center
Multi purpose hall
Indoor games
Gym
Amenitiesview all
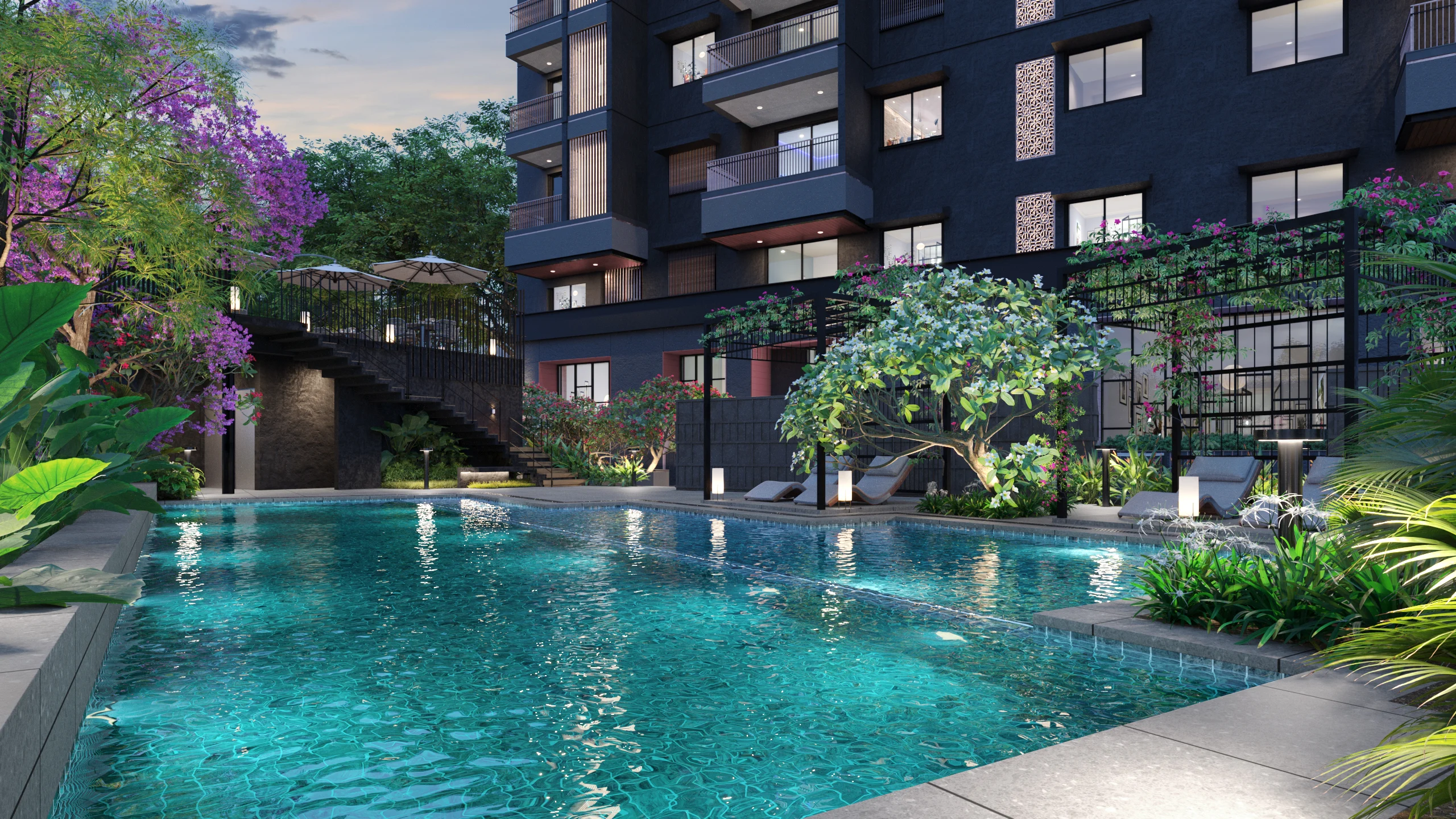 Tranquility pool
Tranquility pool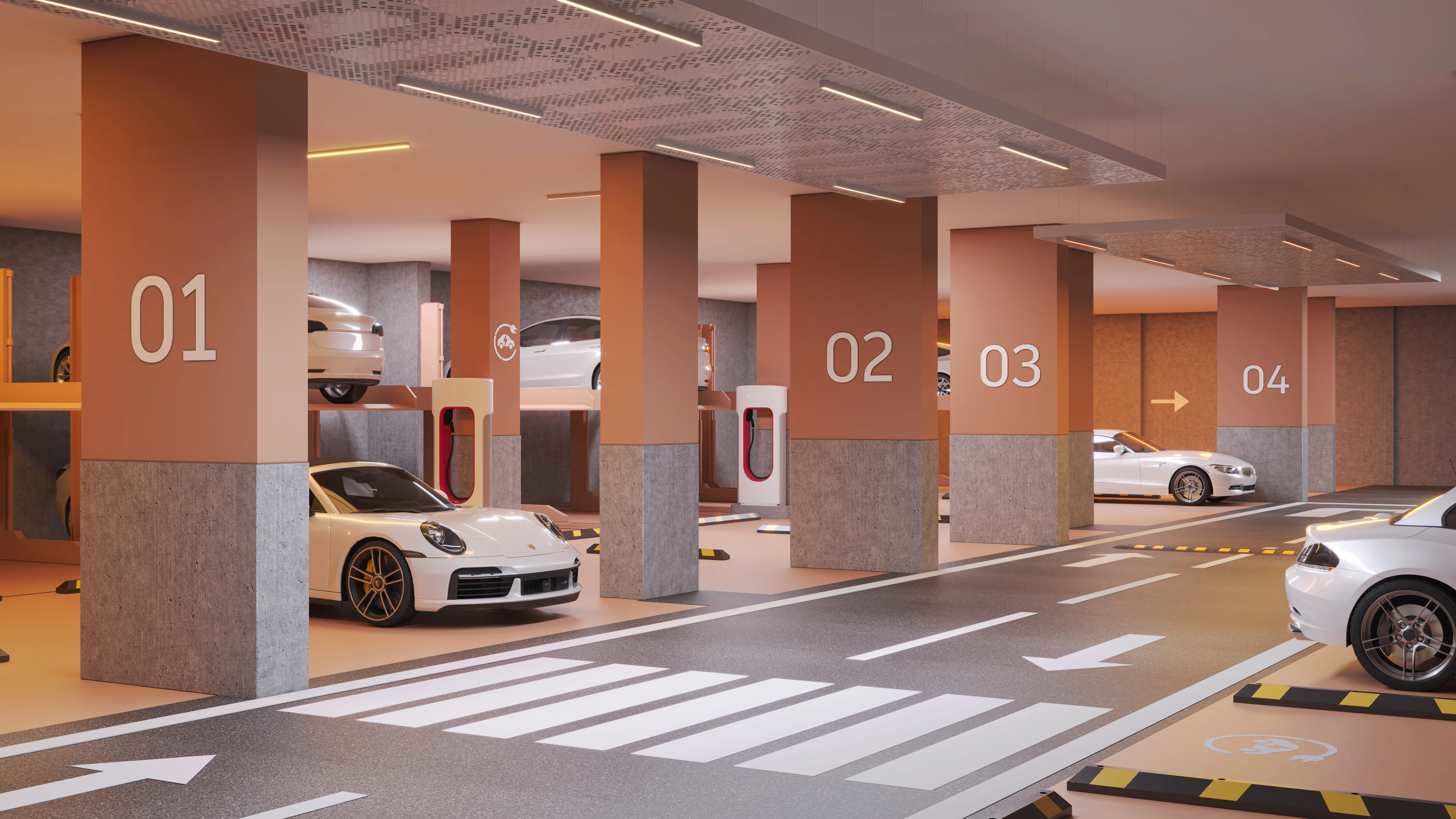 Basement parking
Basement parking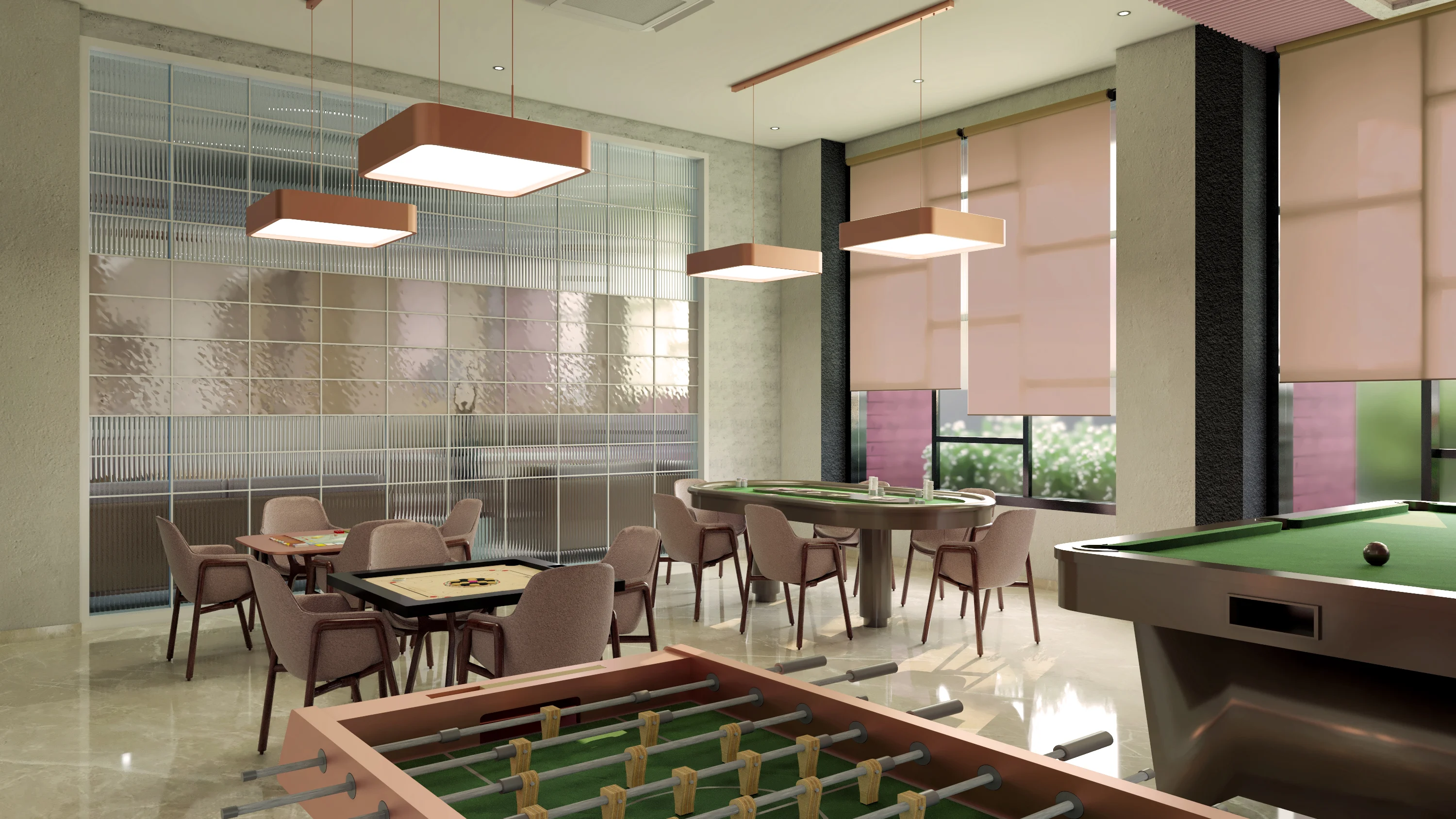 Indoor games
Indoor games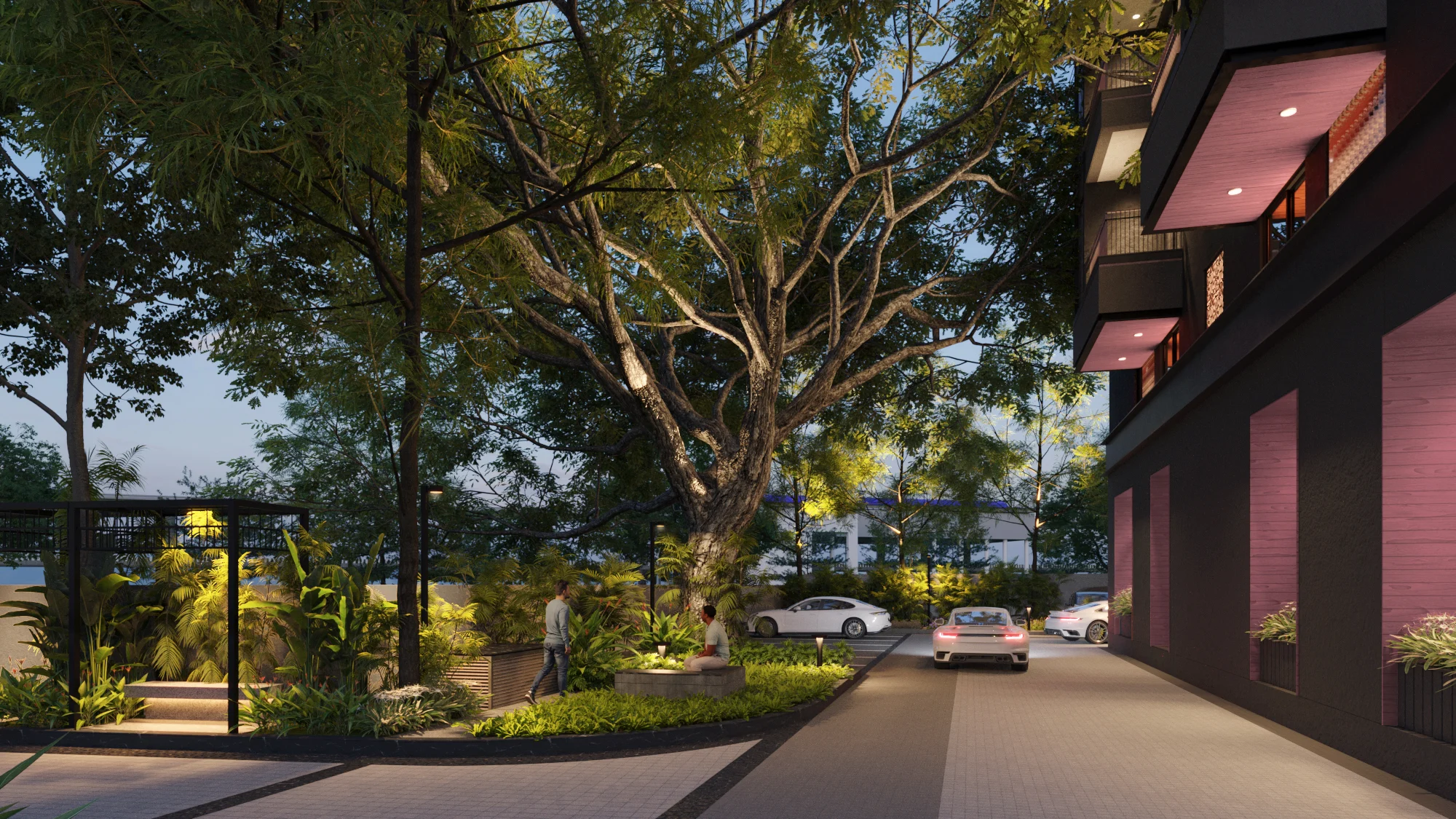 Rain tree garden
Rain tree garden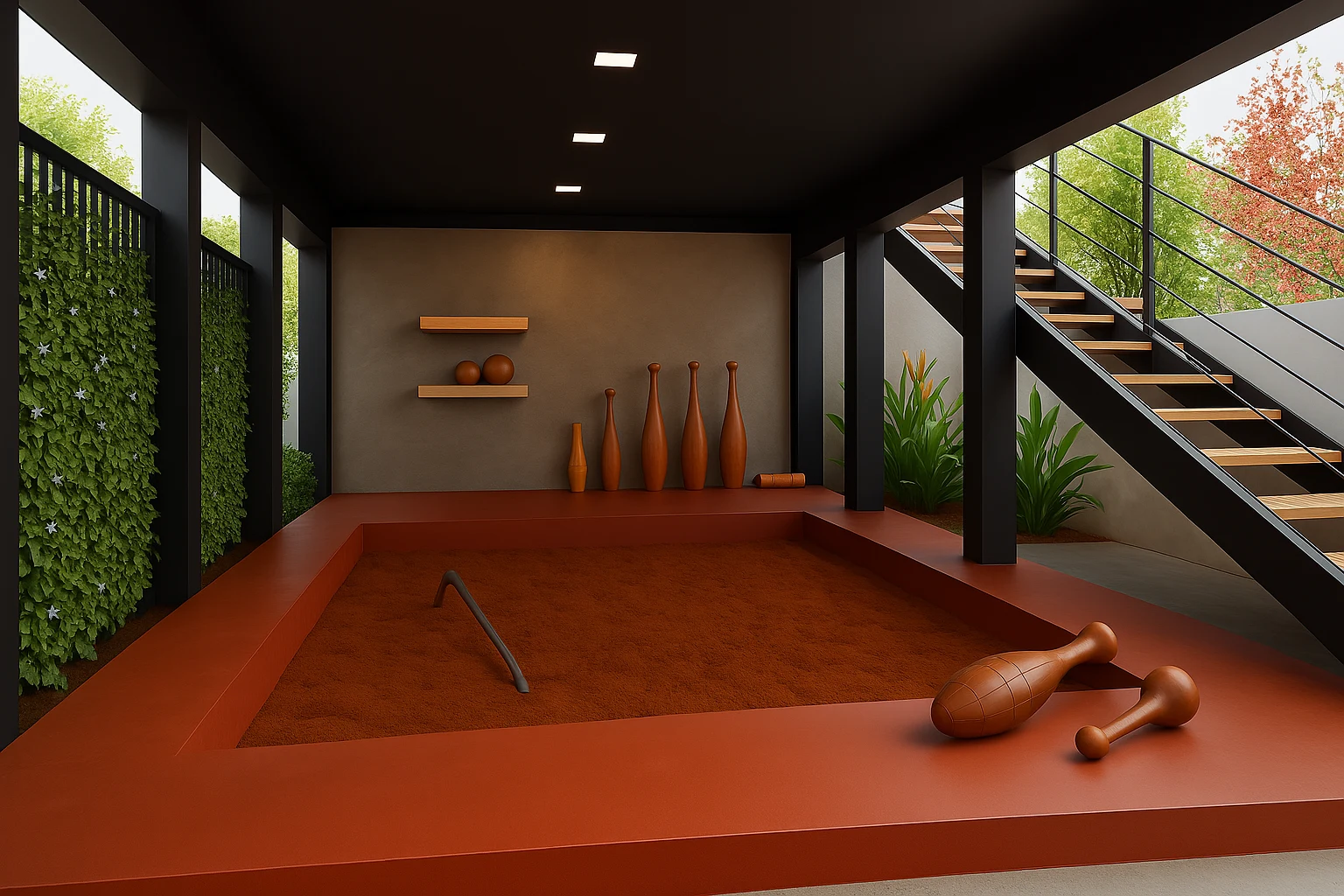 Akhada
AkhadaThe blueprint of your peace, perfected
SERIES
301-901
CARPET AREA
1522 SFT
PLINTH AREA
1748 SFT
SUPER BUILTUP AREA
2187 SFT
Gallery
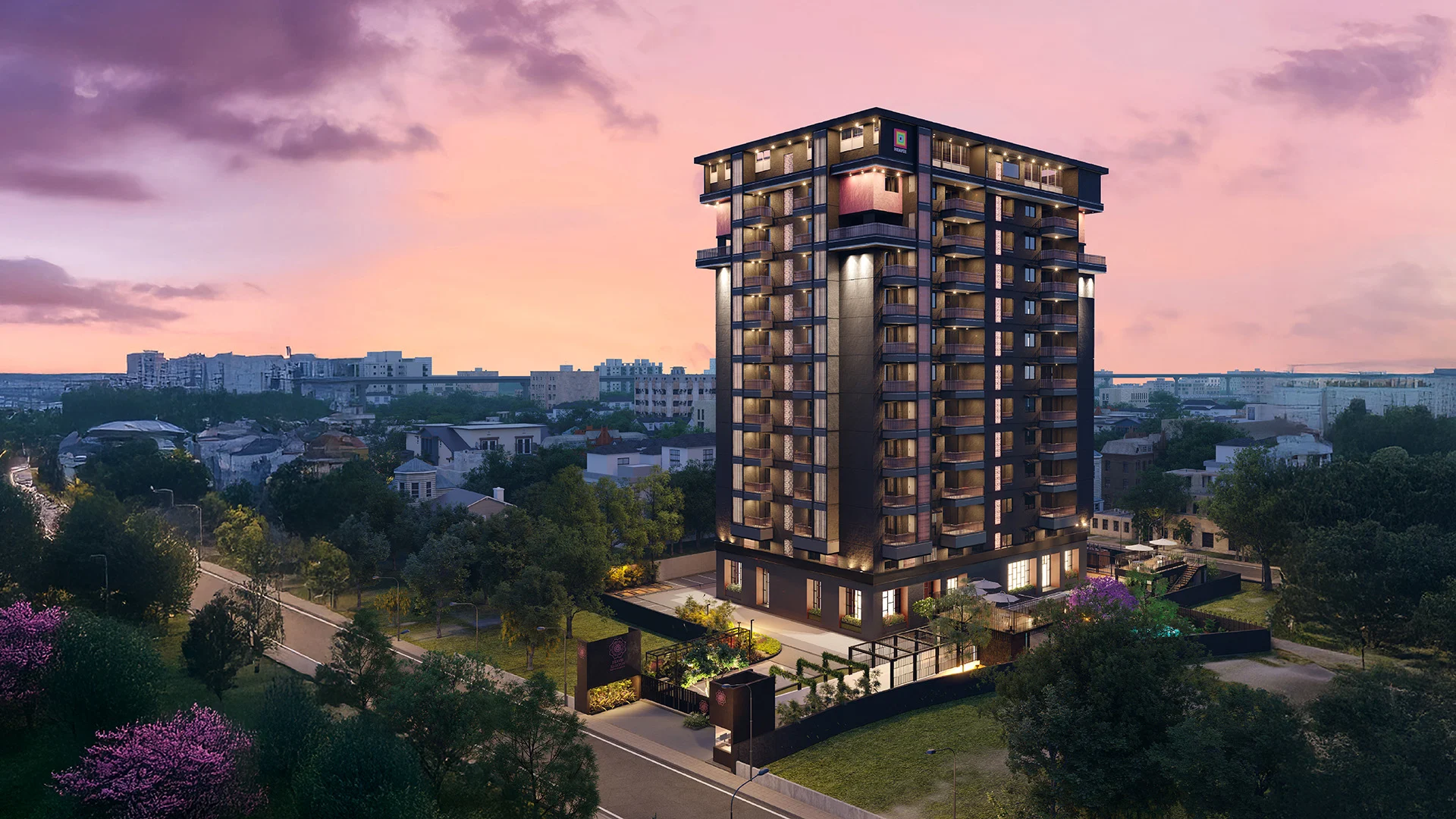
Elevation 1
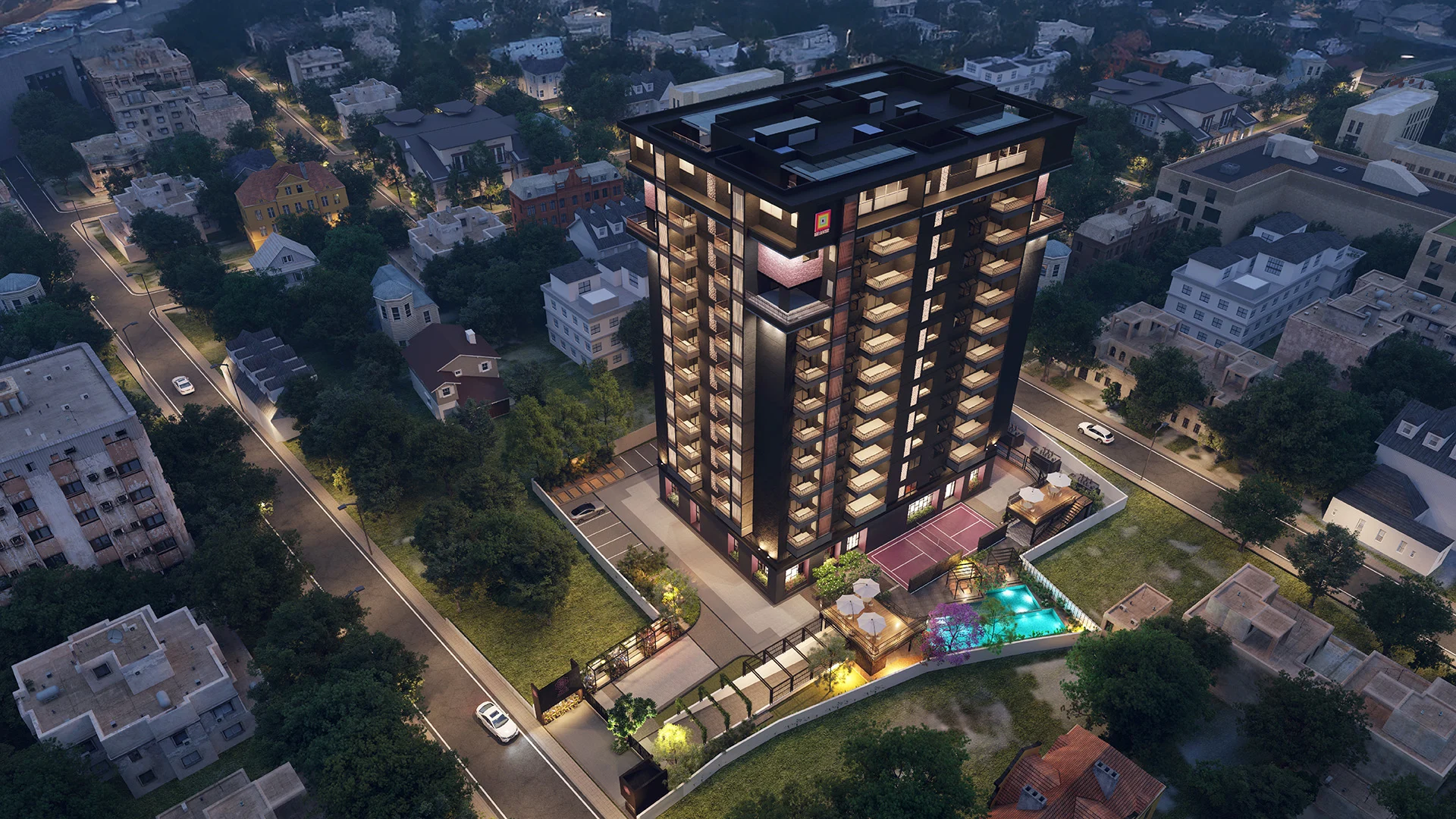
Elevation 2
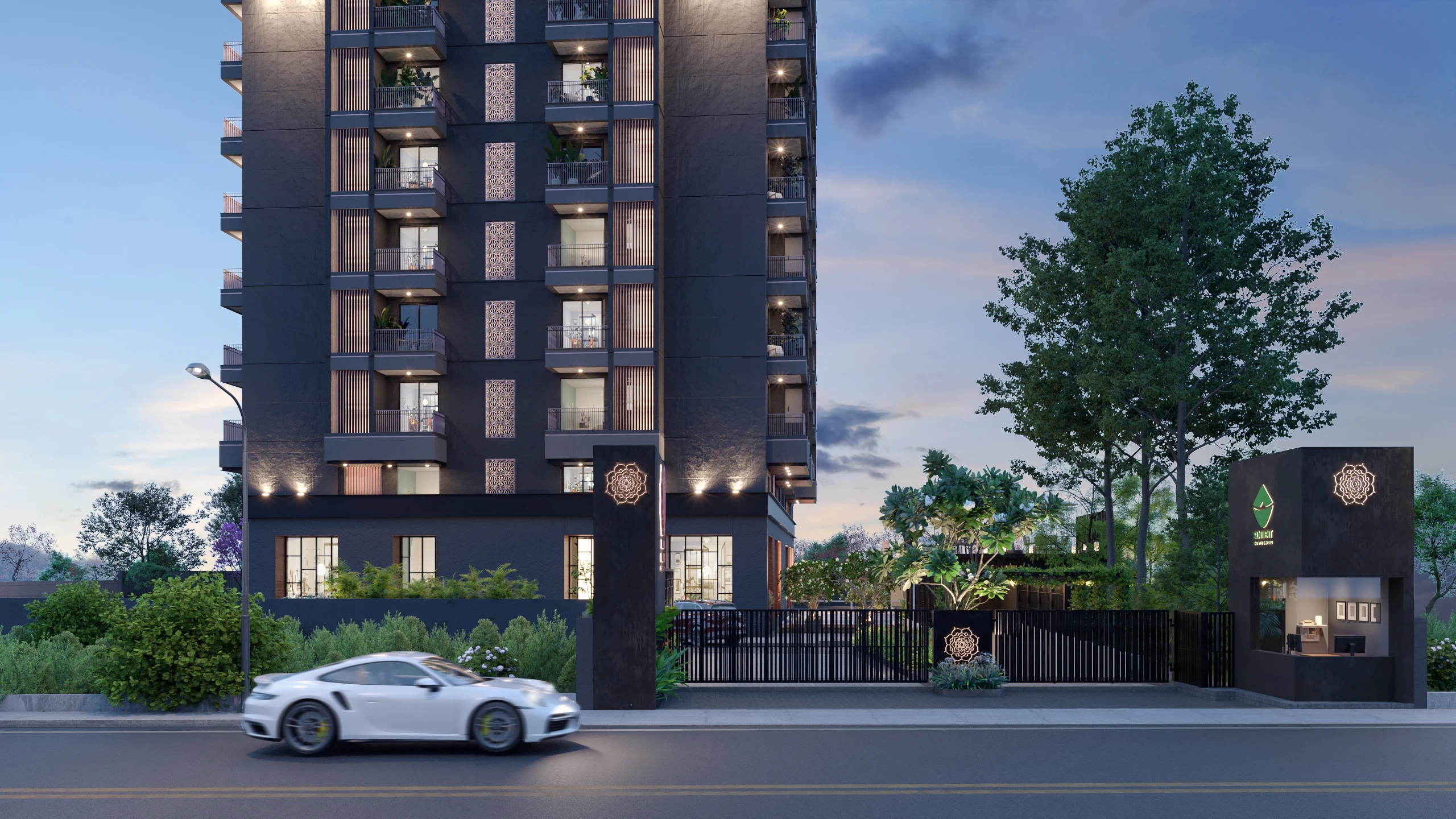
Exterior view

Tranquility Pool

Akhada

Basement

Indoor Games

Rain Tree Garden
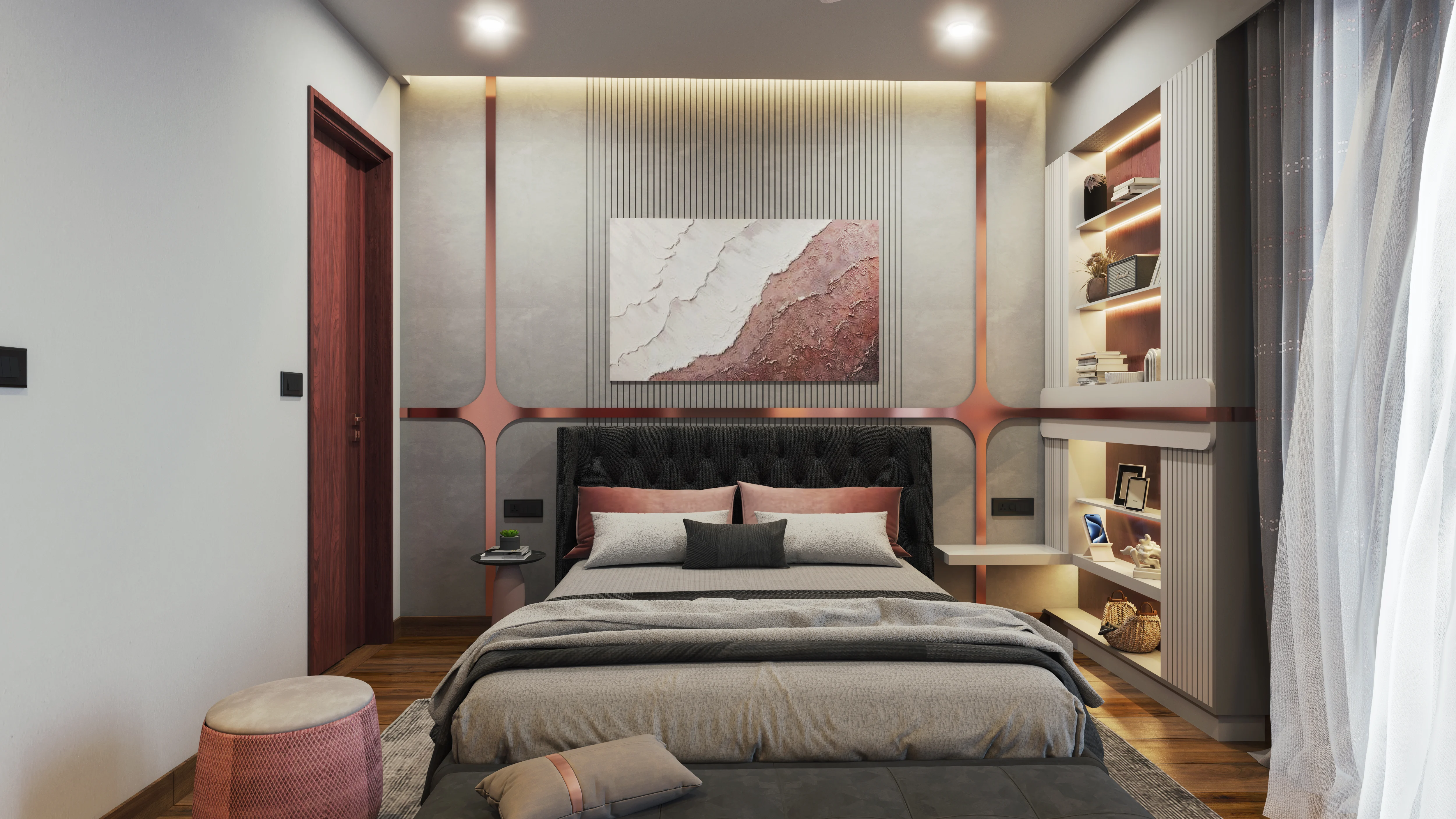
Master Bedroom
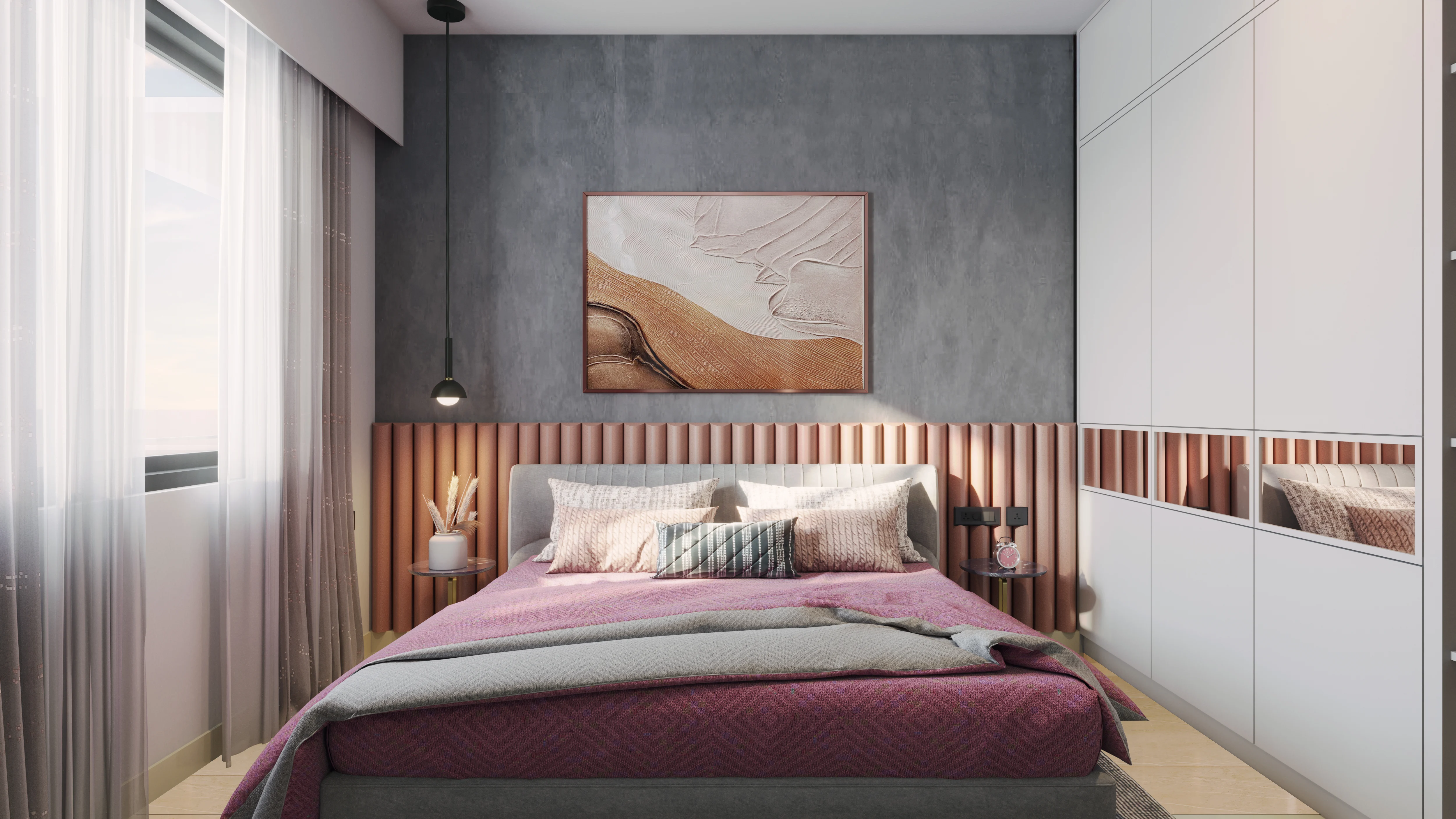
Bedroom
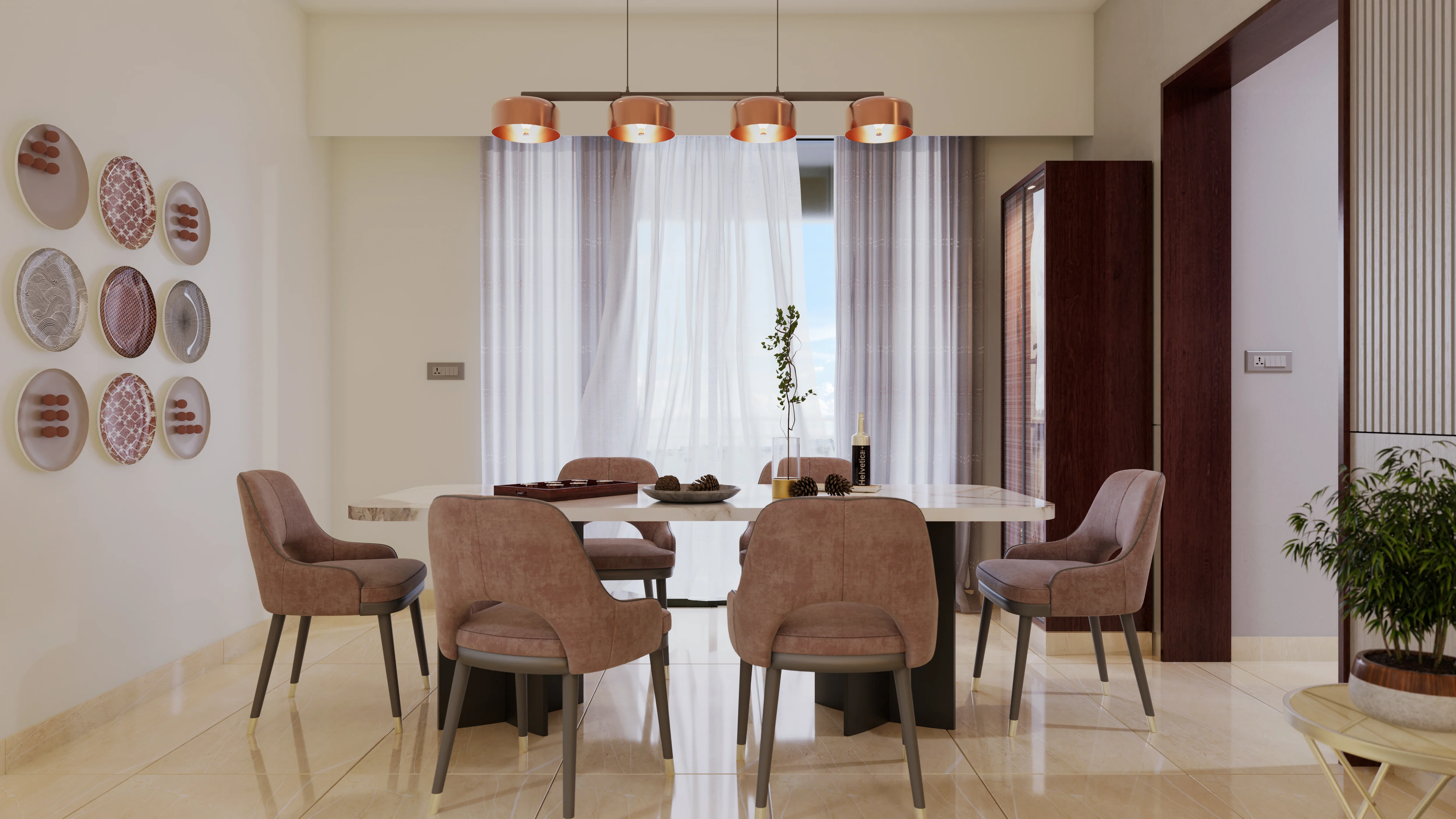
Dining Area
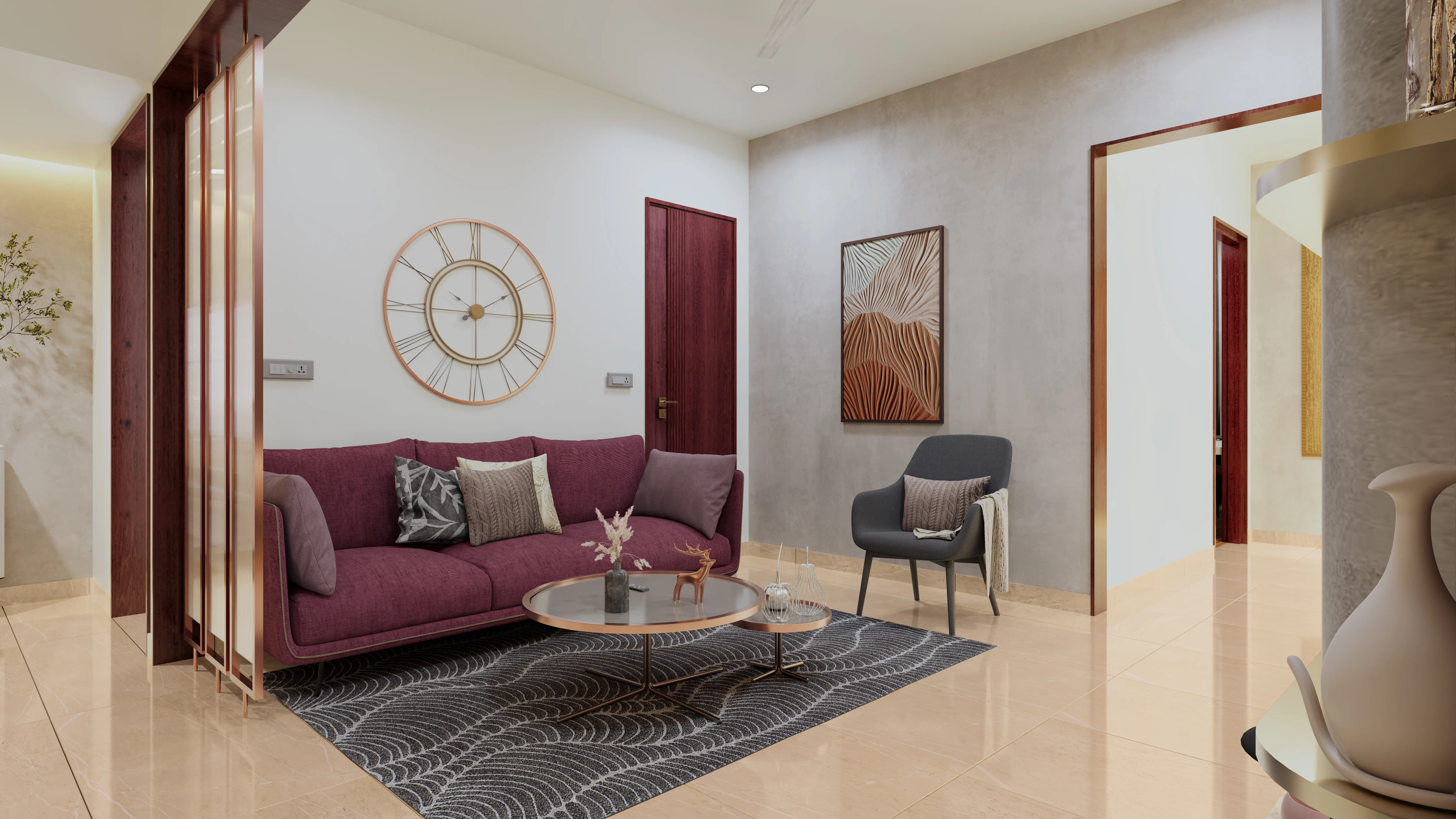
Family Living Area












Your sanctuary in the heart of HSRReside in one of Bengaluru’s most desired areas, where calming avenues meet urban energy, unfolding a haven that blends the charm of community living with the pulse of the city — HSR, a timeless suburb for a curated life.
Specifications
- RCC frame structure with solid block masonry walls
- Covered car park basement
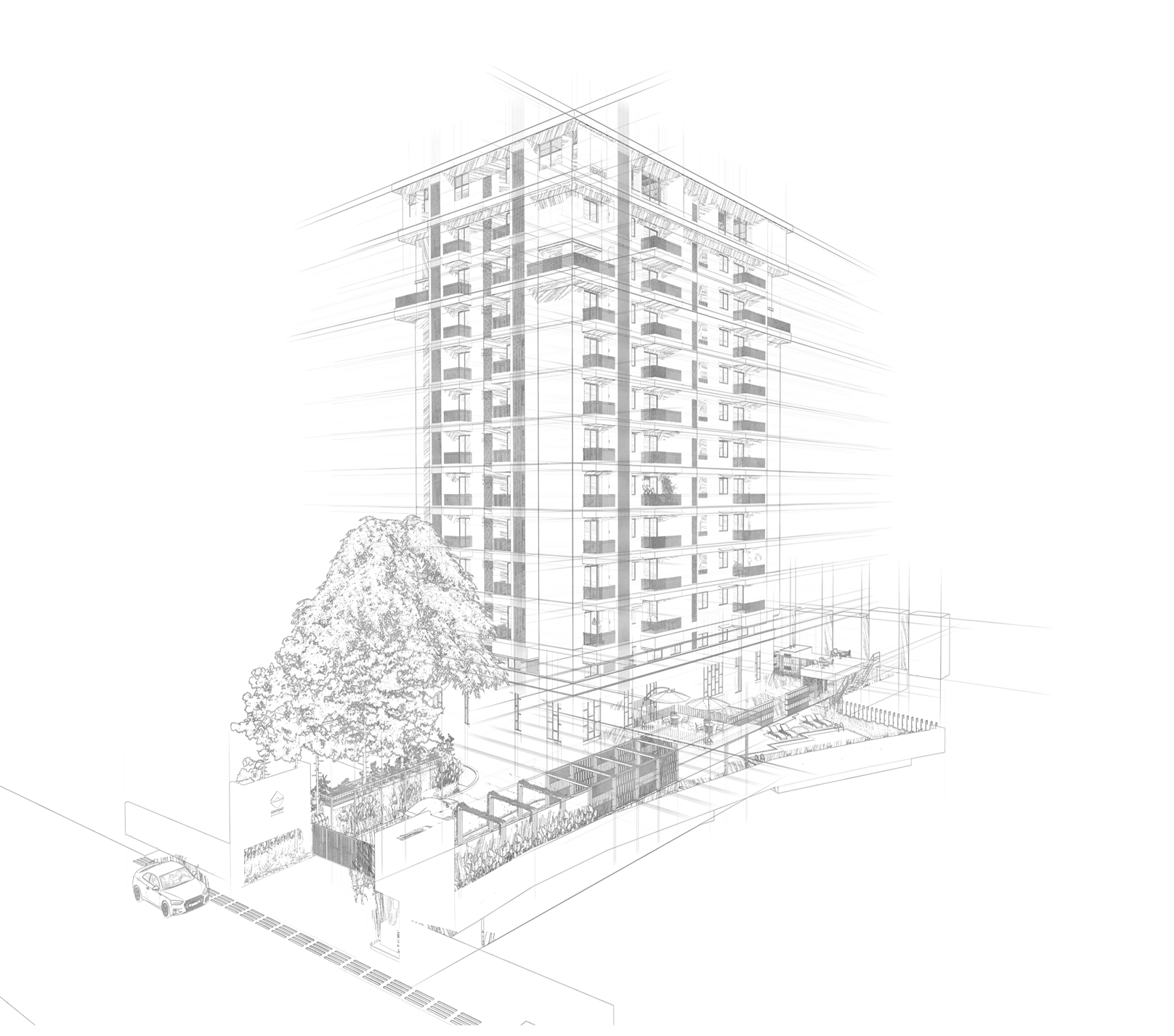
Contact us

Corporate Office
1090i, 3rd Floor, 18th Cross Road, HSR Layout, 3rd Sector, Bengaluru, Karnataka, India 560 102
