See All Images
Legendary BeginningsThe Garden of Eden to transform your reality
Legendary BeginningsThe Garden of Eden to transform your reality
RERA NoPRM/KA/RERA/1251/446/PR/210222/004725
Spacious 2 BHKSuper Built Up Area : 1255 Sqft - 1653 Sqft



Modern & MinimalSimplicity in form and function
Vaastu ComplianceScientific and definitive design
Future ProofIncorporating technology and modern lifestyle
Green BuildingIGBC certified sustainable structure
Project Details



Total Land Area12,150 Sqft
Total No of Units28
Project ApprovalBBMP Approved
RERA NoPRM/KA/RERA/1251/446/PR/210222/004725
Units Details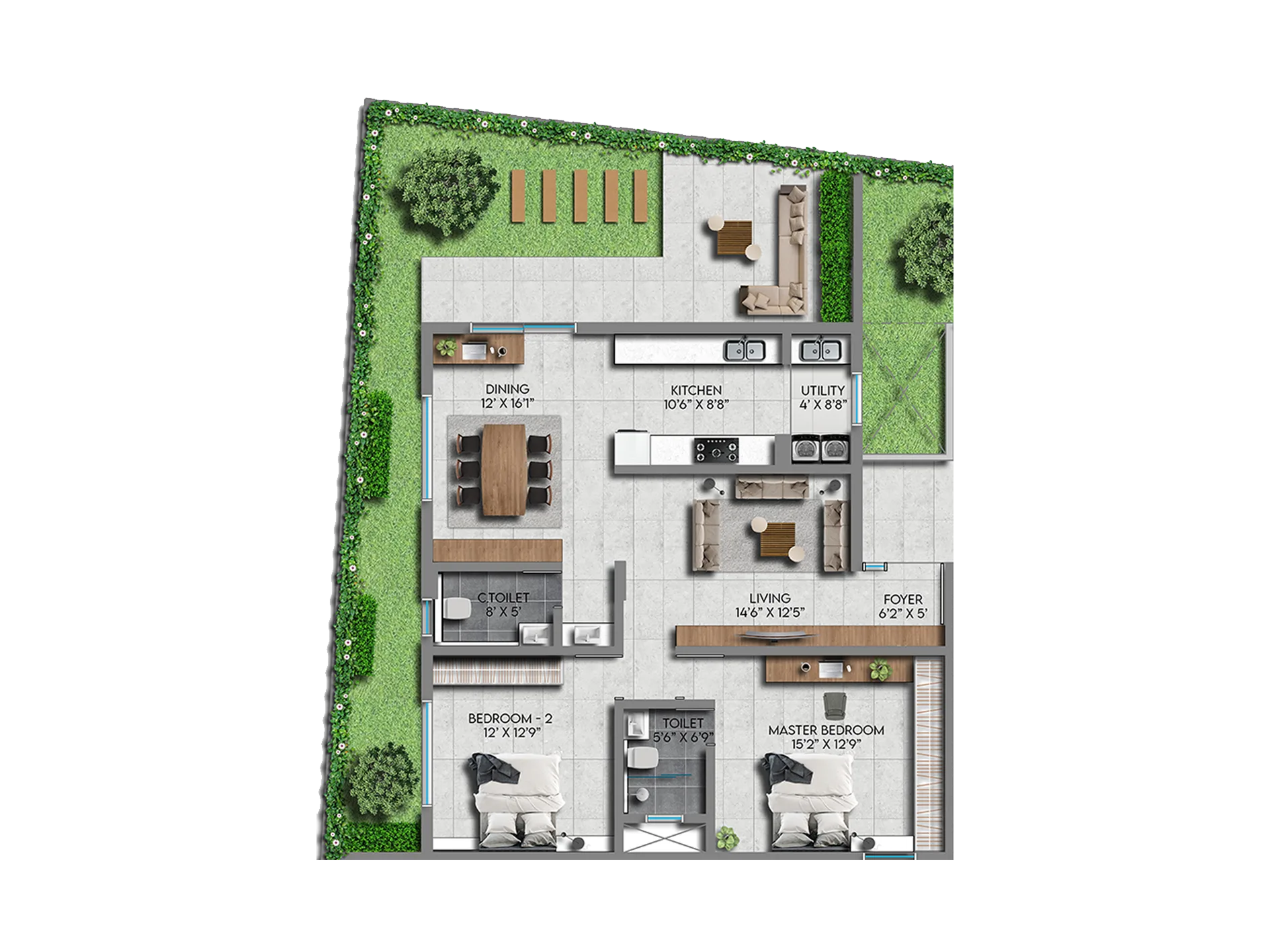
First Floor
Second Floor
Third Floor
SUPER BUILT UP AREA
1383 SFT
CARPET AREA
1046 SFT
Floor Plans
Basement
All the parking you'll ever need
Exclusive electric car charging points with a double height ceiling for every apartment unit.Floor plans
All the parking you'll ever need
Exclusive electric car charging points with a double height ceiling for every apartment unit.Virtual Tour
Amenities
Gym
Yoga Deck
Kids Play Area
Party Counter
Amenities
Gym
Yoga Deck
Kids Play Area
Party Counter
Barbeque Area
Bonfire Area
Infinity pool
Meditation Zone
Kids Pool
Community Hall
Outdoor Lounge
Security
Slice View
Time of the day
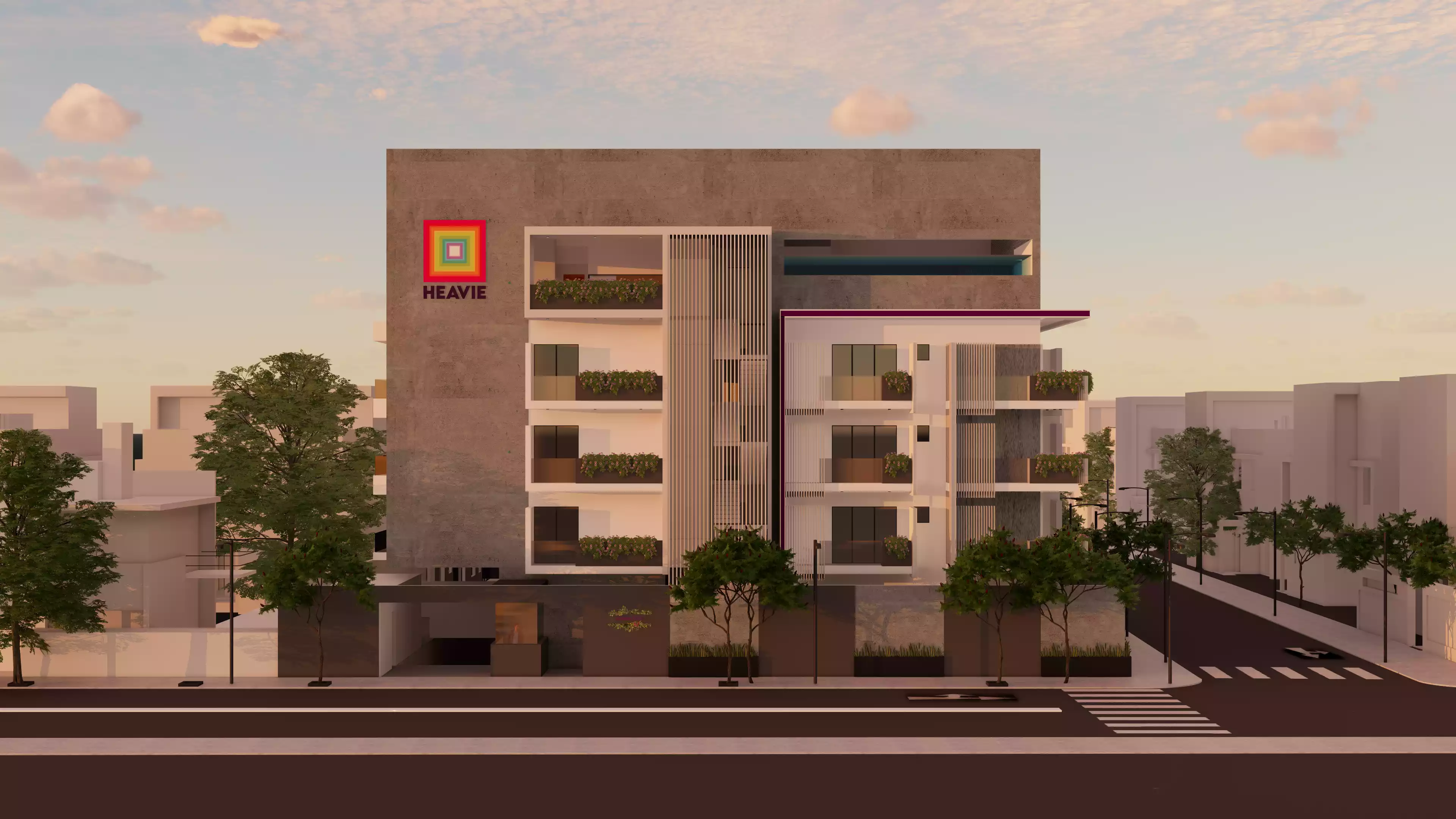
Gallery
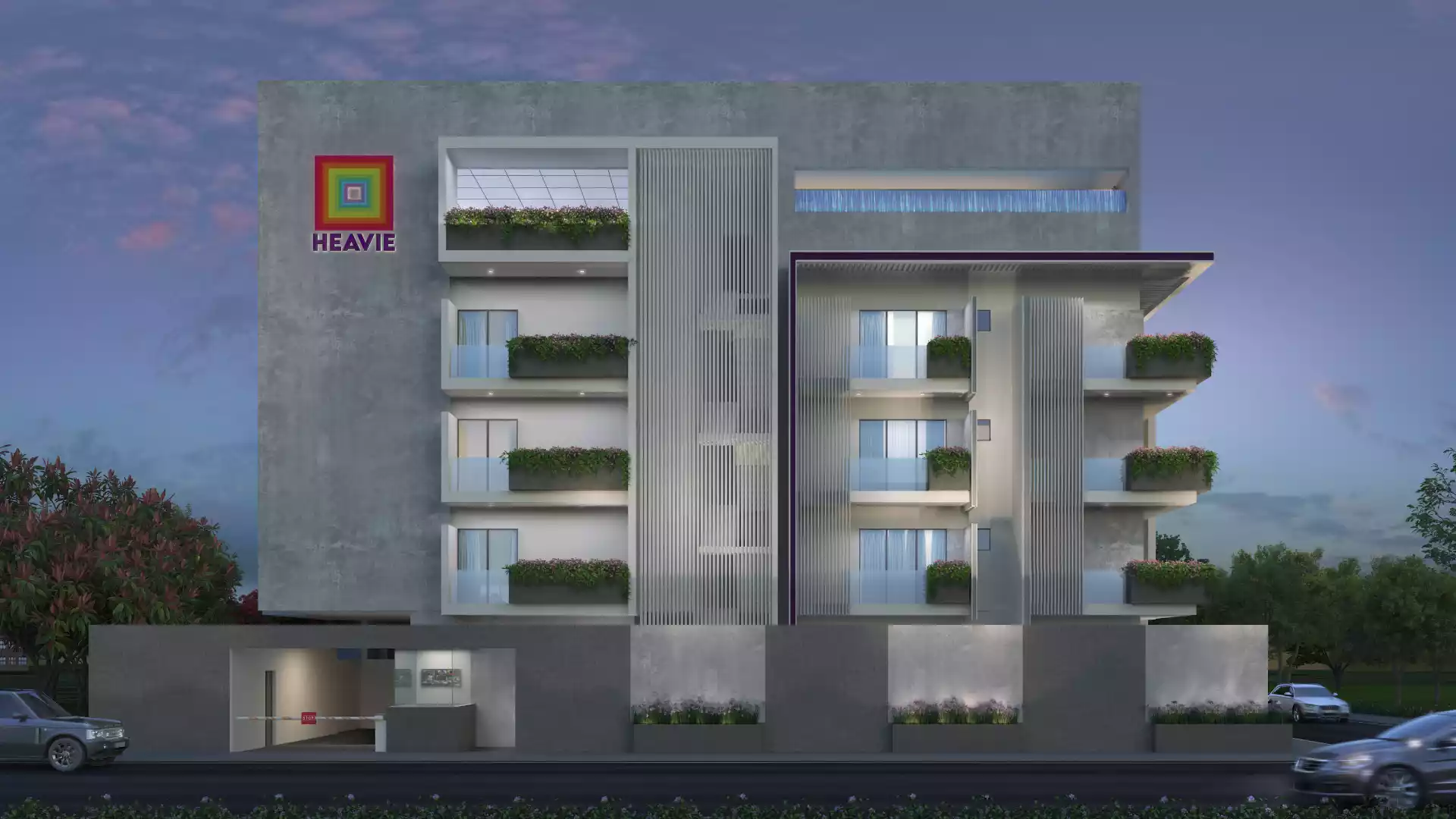
Elevation-1
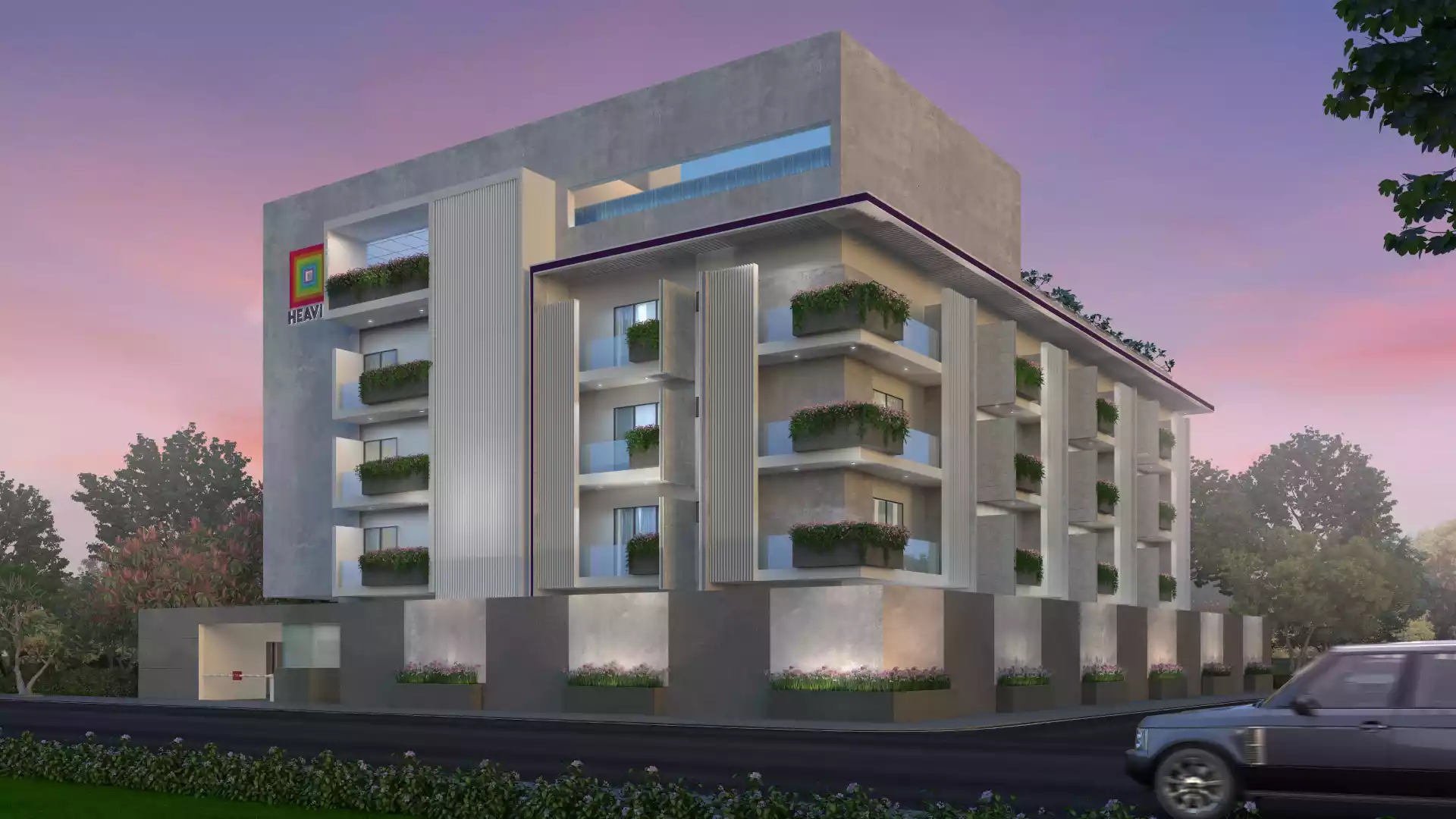
Exterior View
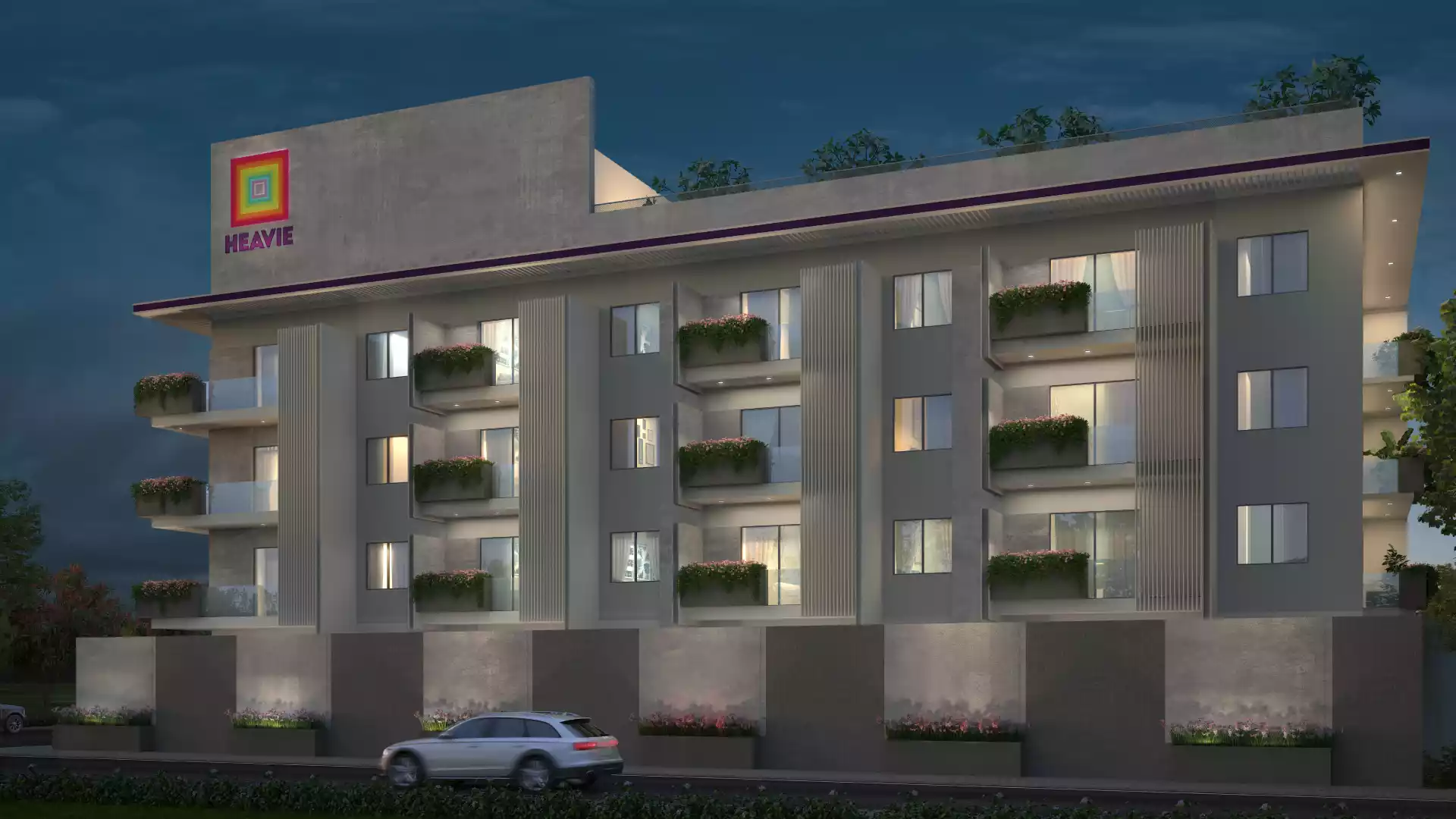
Elevation-2
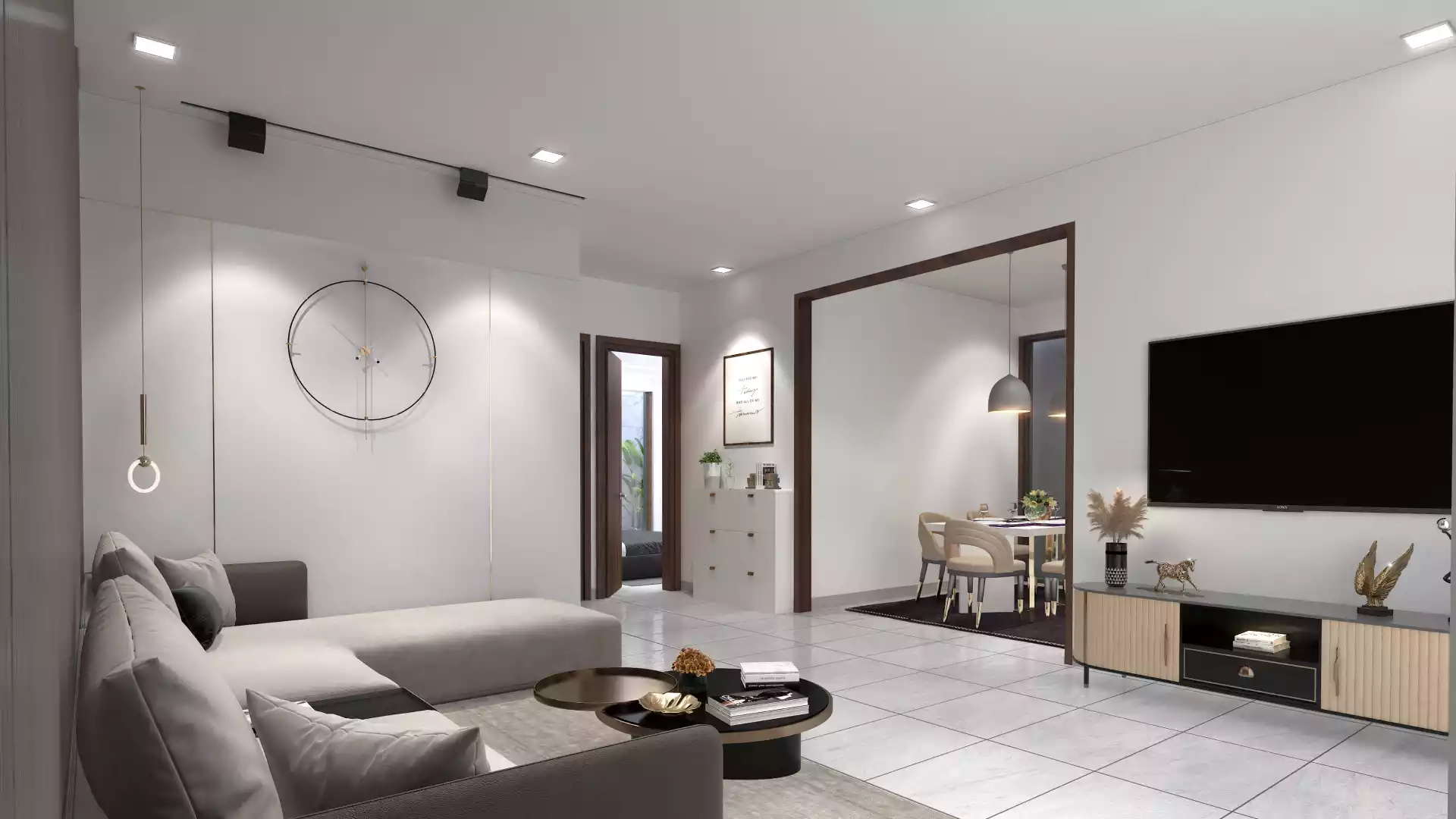
Living Room
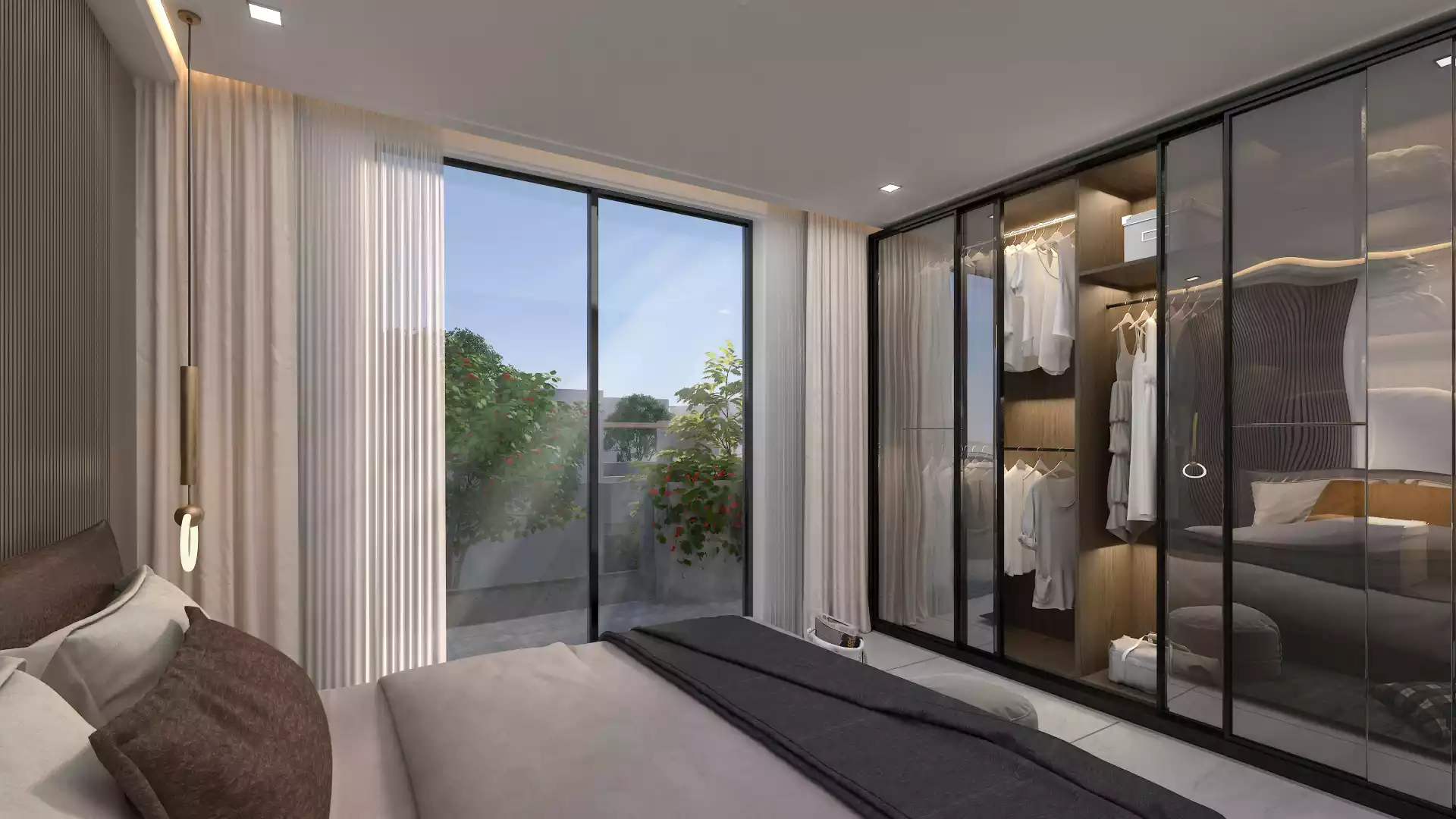
Master Bedroom

Kitchen
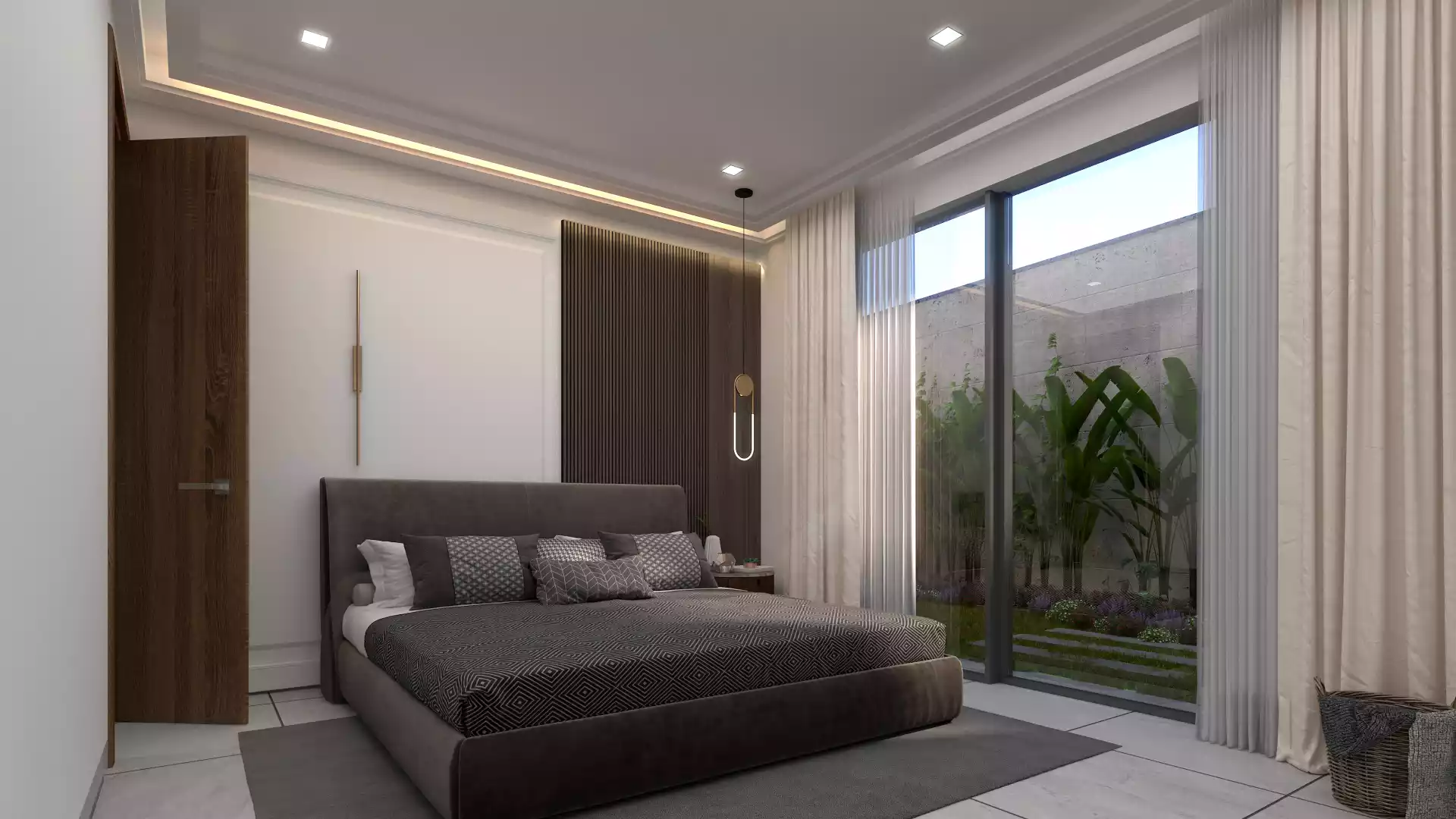
Bedroom
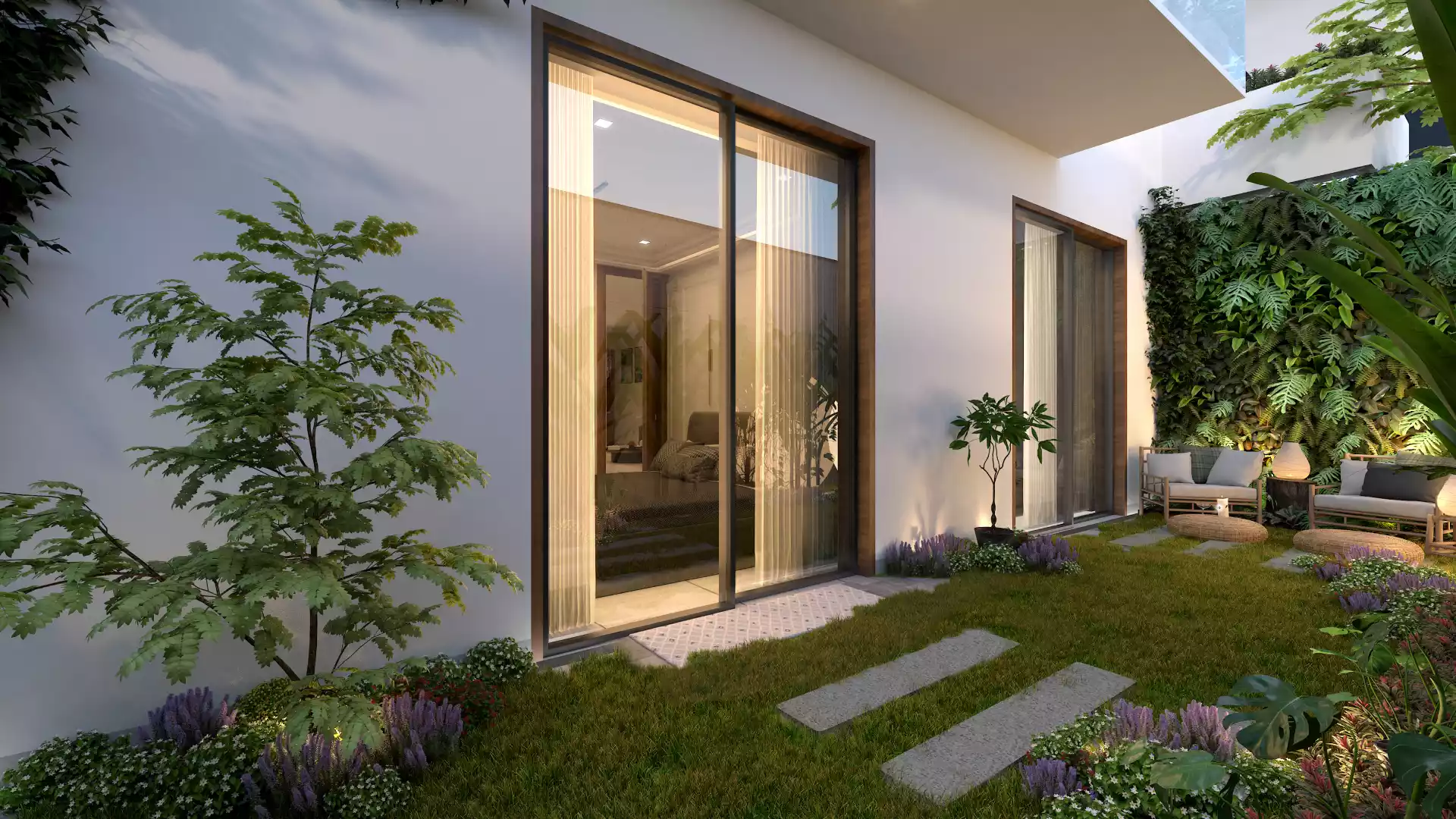
Balcony
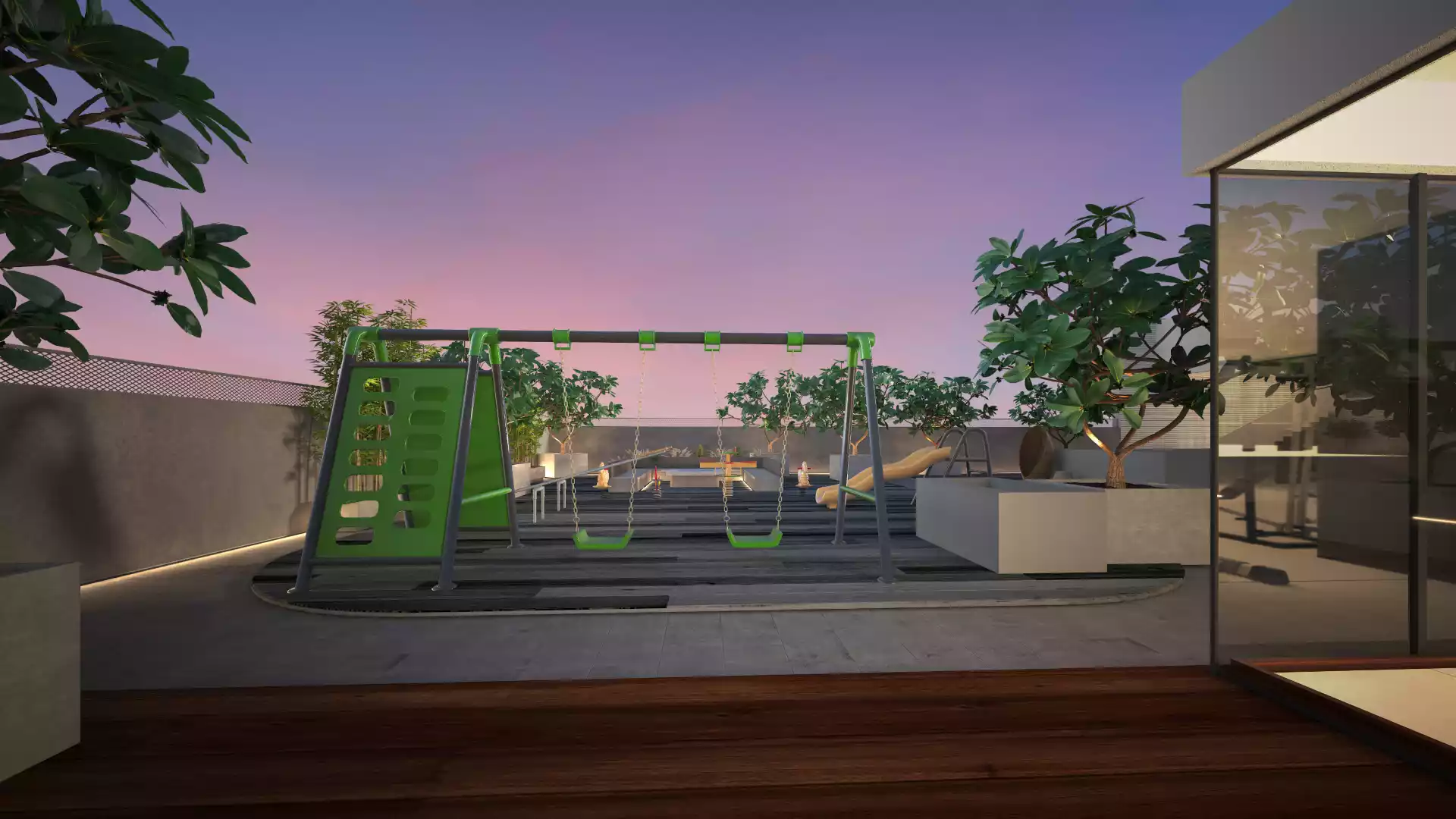
Kids Play Area

Swimming Pool
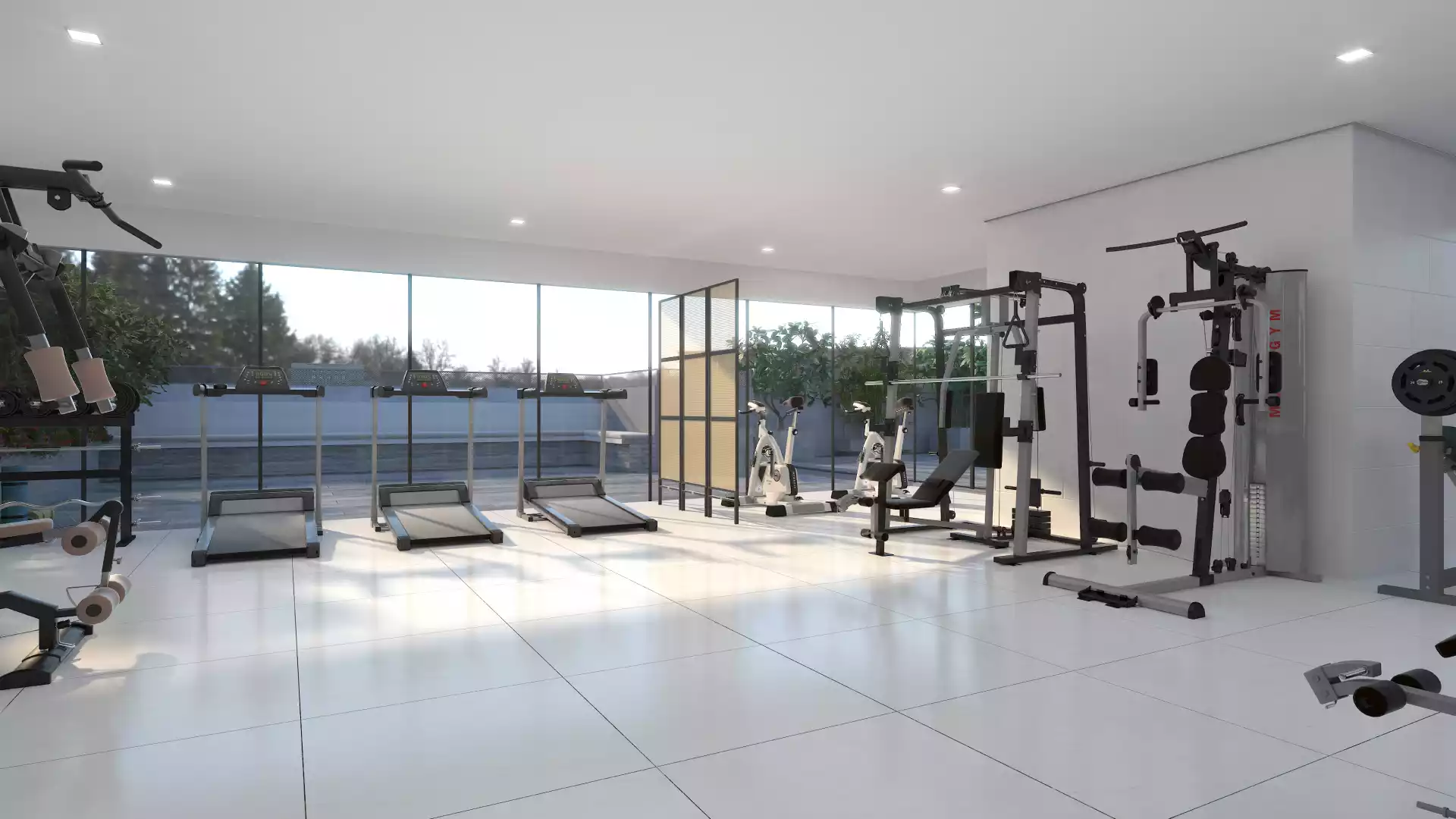
Gym
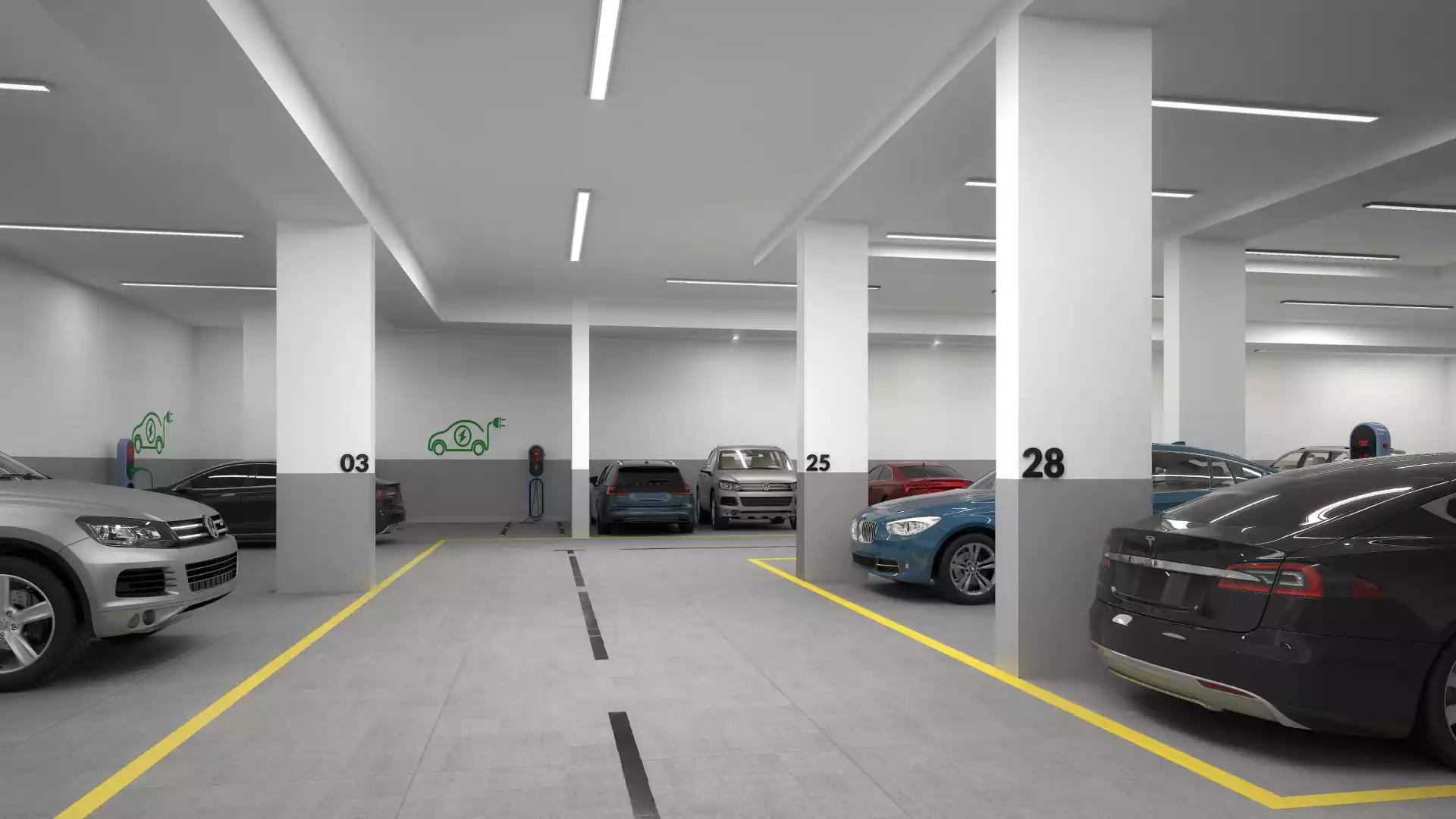
Car Parking












Time of the day
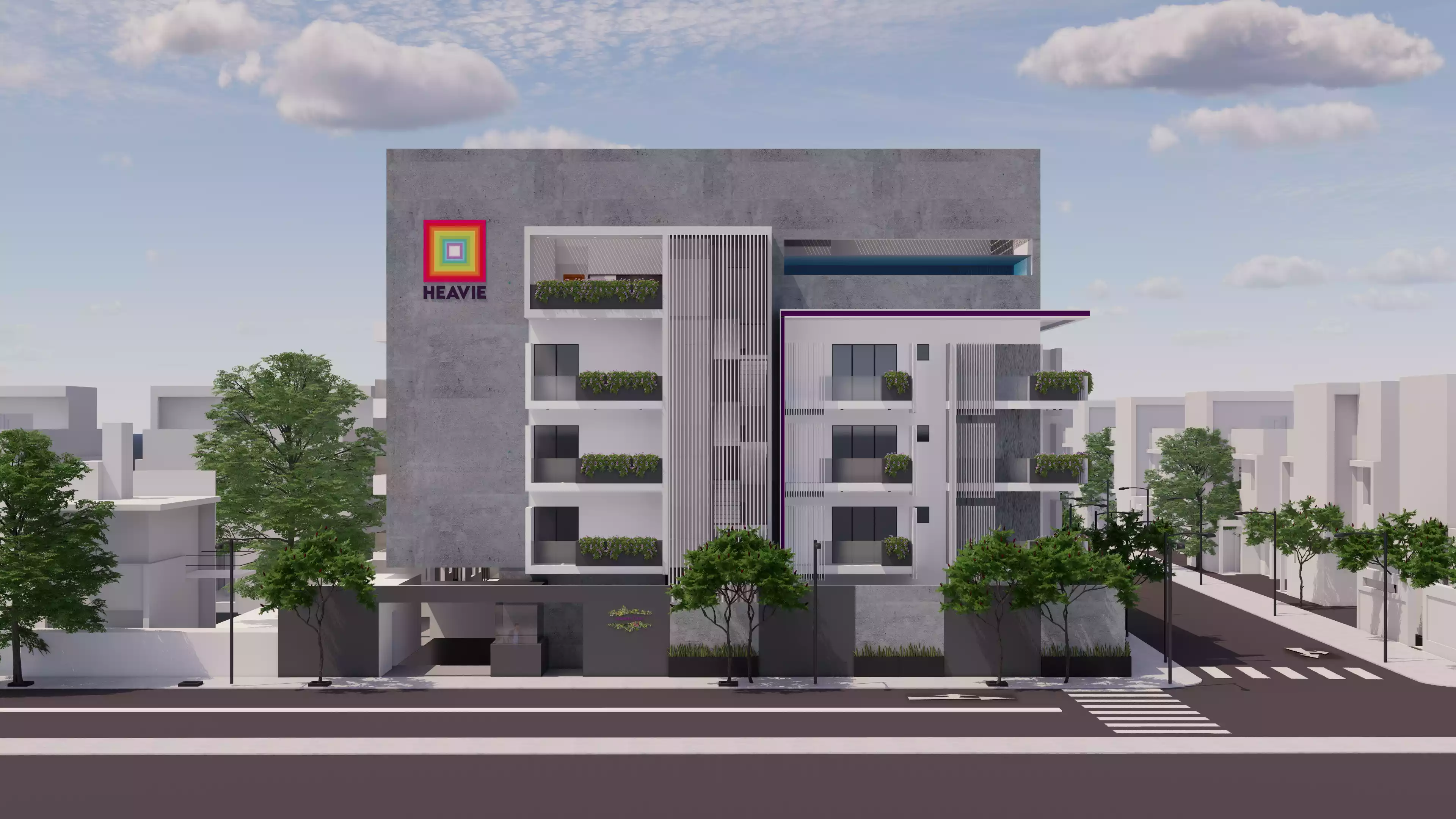 10:00 AM
10:00 AMLocation : Off Sarjapur Road
Location
Off Sarjapur Road
Surround yourself with timeless quality in one of Sarjapur road's most coveted blue-chip addresses. This prestigious suburb caters to all lifestyles and is supported by outstanding recreational amenities, esteemed scholarly health facilities and unmatched connectivity.Connectivity and AppreciationSpend more time doing what you love, rather than being in traffic. With the rapidly growing infrastructure and the strategic location of Heavie Eden, commute via Sarjapur Main Road decreases travel time and provides unmatched connectivity to Bengaluru.
Specifications
The specification and materials used for Heavie Eden have be carefully planned to balance functionality, aesthetics and sustainability. We are constantly working on using the best products and incorporating the latest construction processes to improve your home experience.- TV point in living room, master bedroom, and guest bedroom
- Electrical wires of Anchor or equivalent brand
- Modular electrical switches of Anchor or equivalent brand
- Earth Leakage Circuit Breaker (ELCB) for every flat
- One Miniature Circuit Breaker (MCB) for each room provided at the main distribution box within each flat
- Telephone points in the living room and all bedrooms
- A/C Point for living room, master bedroom & guest bedroom
- All flats will be provided with 5 KW power with energy meter
- 5 KVA dedicated power along with 15 Amp power sockets for tech workstations
Book a Site Visit

Corporate Office
1090i, 3rd Floor, 18th Cross Road, HSR Layout, 3rd Sector, Bengaluru, Karnataka, India 560 102
